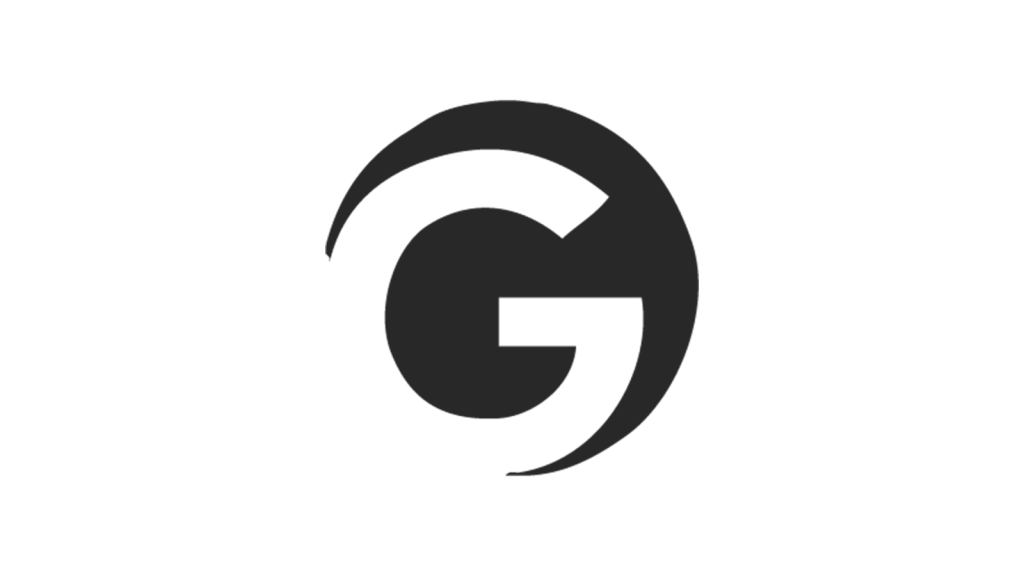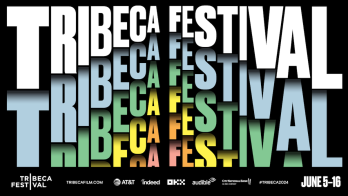It only took 51 years but Barbie has finally got her dream home! Barbie’s four-storey dream mansion is the “quintessential Malibu beach house; it is modern, functional, spacious, fun and most of all sustainable” and is situated on a bluff overlooking the Pacific Ocean.
According to the American Institute of Architects, who created the design competition for Barbie’s new home, Ting Li and Maja Parklar were the winning duo who submitted Barbie’s dream house. Barbie is creative, fashionable, busy and powerful so of course she needed a home to reflect that!
The luxury design features floor-to-ceiling windows, a kitchen with high quality post-modern décor, meditation room, rooftop terrace with a greenhouse and landscaped garden, home office, entertainment room and a library. Barbie can also show off her stylish clothes because they are visible from every angle of the house! Barbie is also environmentally friendy! Her house utilizes solar panels, operable shading devices, low flow bathroom fixtures, energy saving light fixtures and efficient HVAC equipment.
With it’s Barbie-pink and great architecture, this will be on every little girl’s Christmas wish list.
More pictures of Barbie’s dream house after the jump.
[pagebreak]
The Barbie dream home features a library and entertainment room and each floor is connected by a spiral staircase!
[pagebreak]
The Barbie dream home features a roof top garden, exercise room and a master bedroom. Her clothes can also be seen from the entire home with the floor to ceiling windows.
[pagebreak]
The Barbie dream home features a meditation space, bathroom and home office.
[pagebreak]
Barbie’s dream home also features an upscale and modern kitchen and dining room.
[pagebreak]
Another angel of Barbie’s dream home which features her scooter.
[pagebreak]
Another angel of Barbie’s dream home.
















